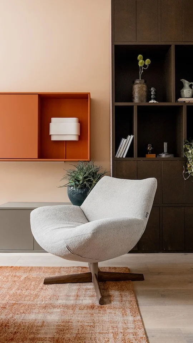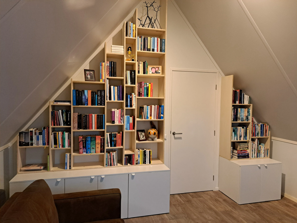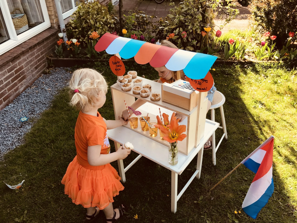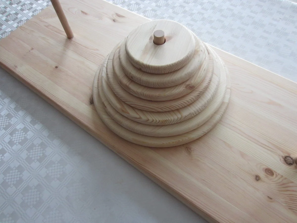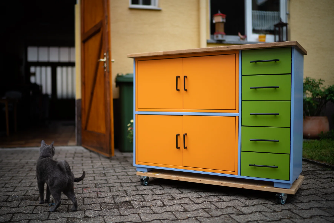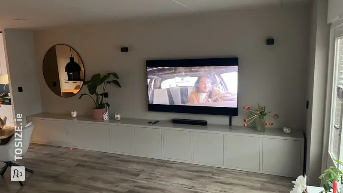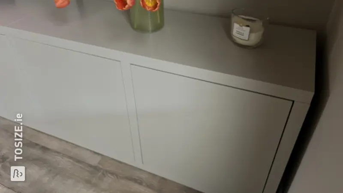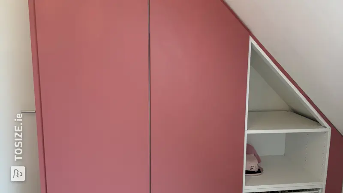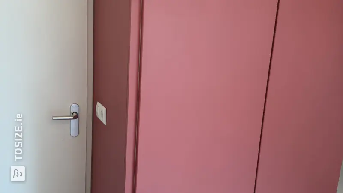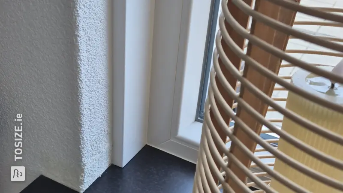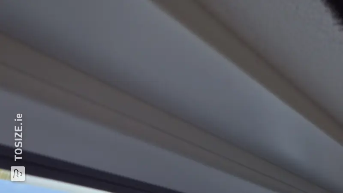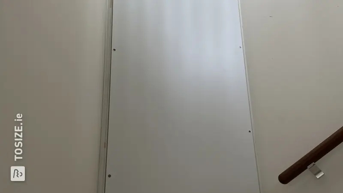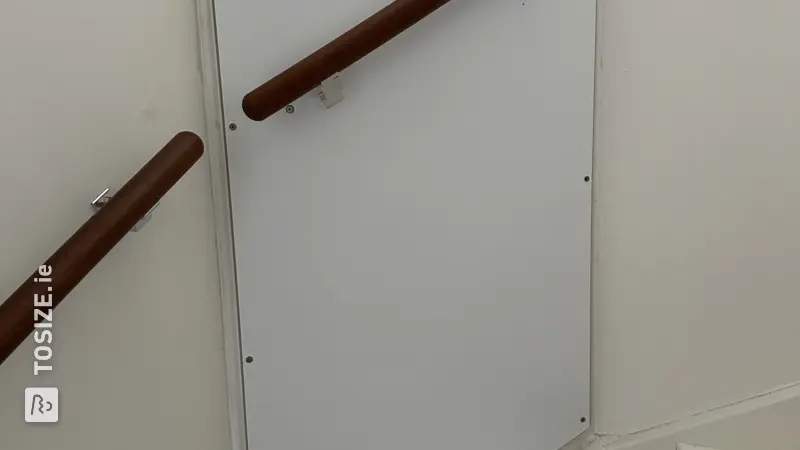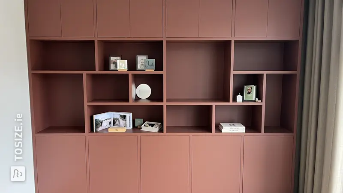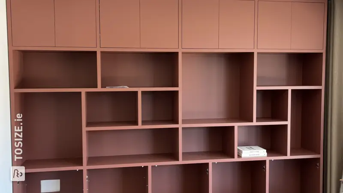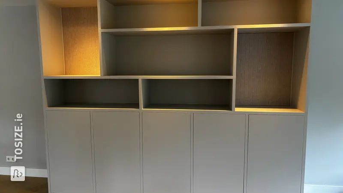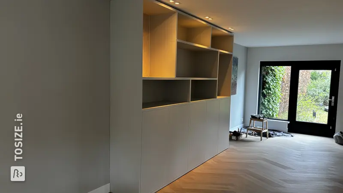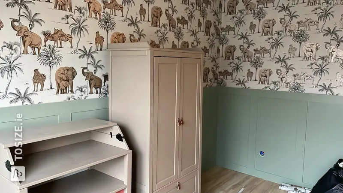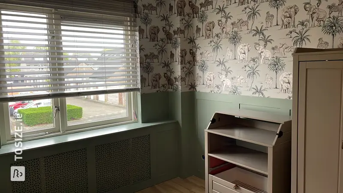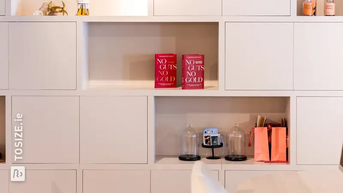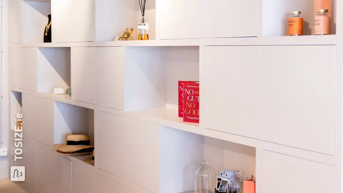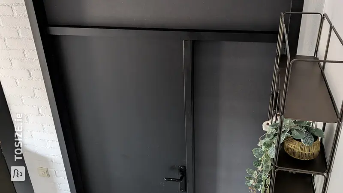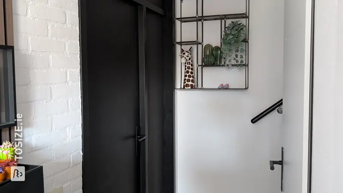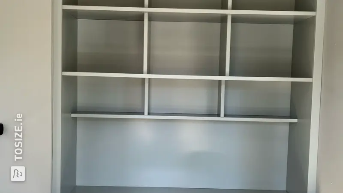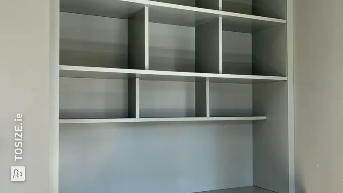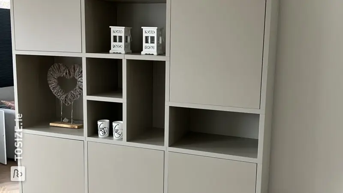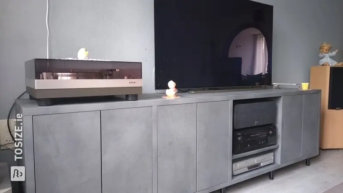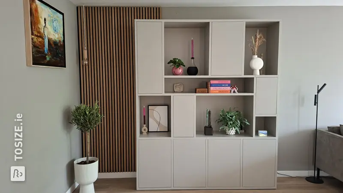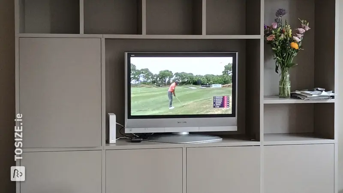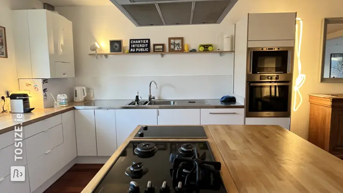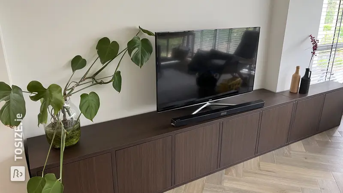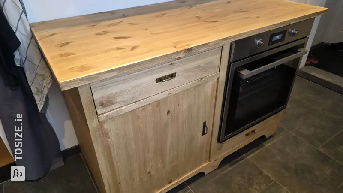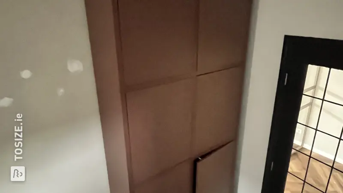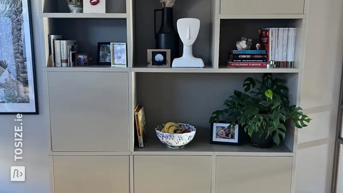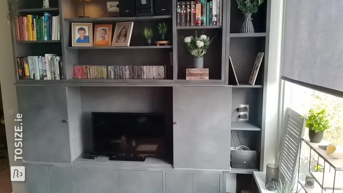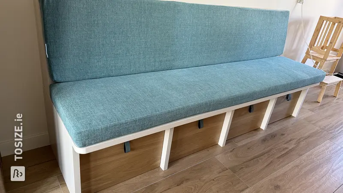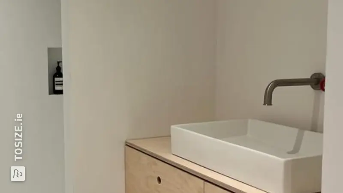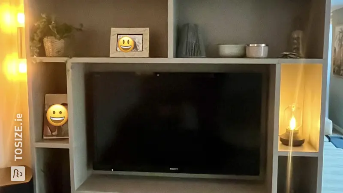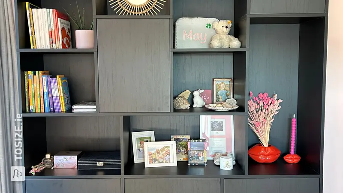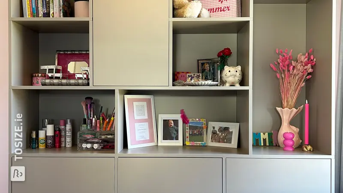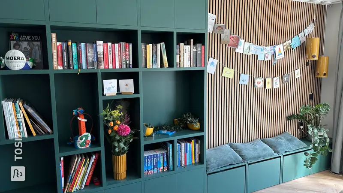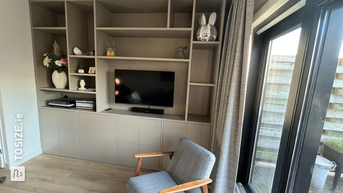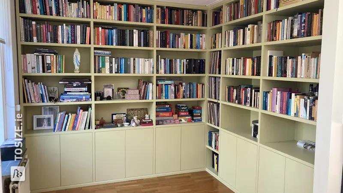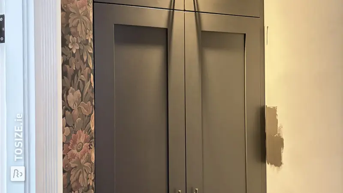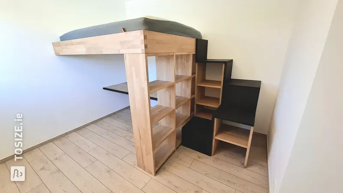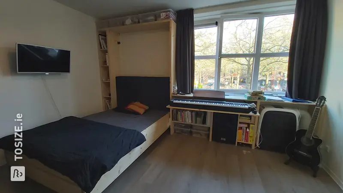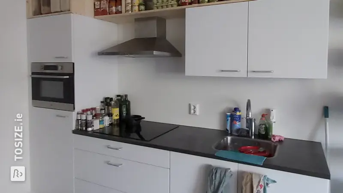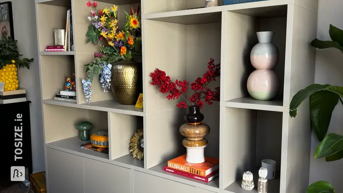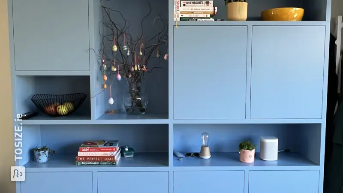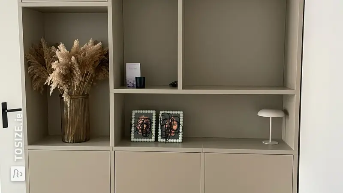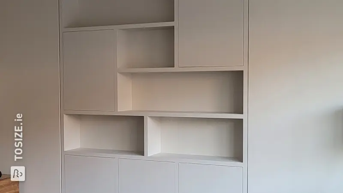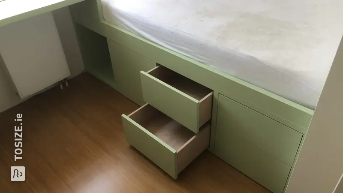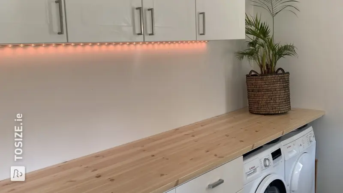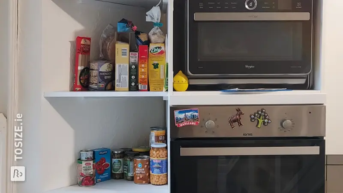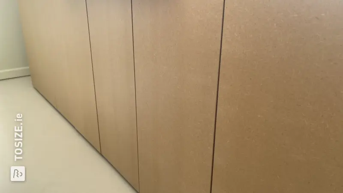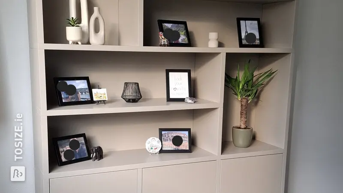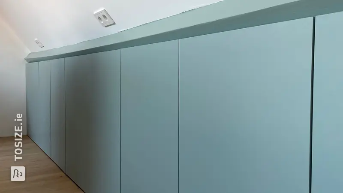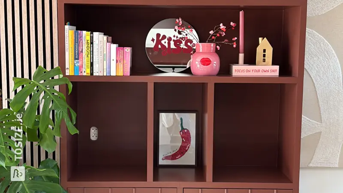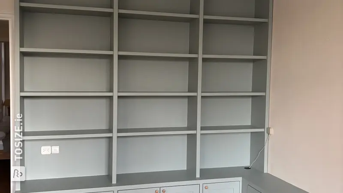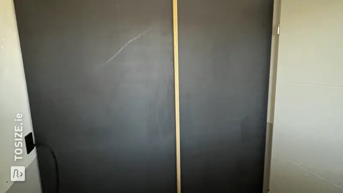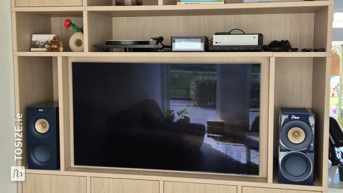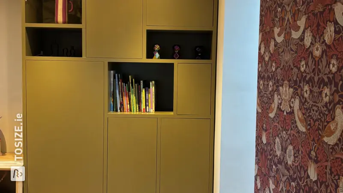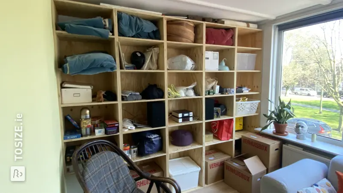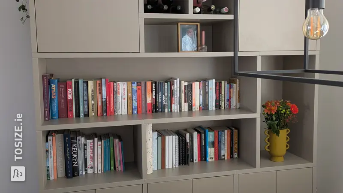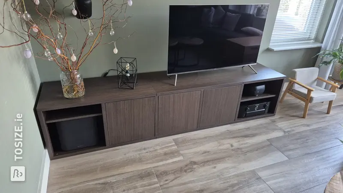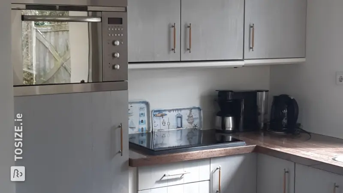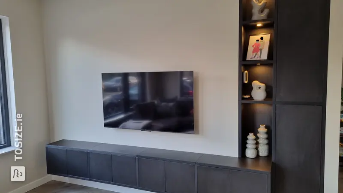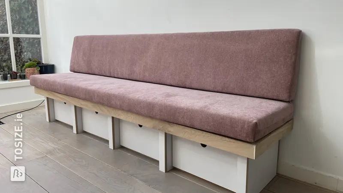- TOSIZE.ie
- Do it yourself
- DIY Projects
Multifunctional children furniture with bookshelf, by Gastouderopvang Rups and Co
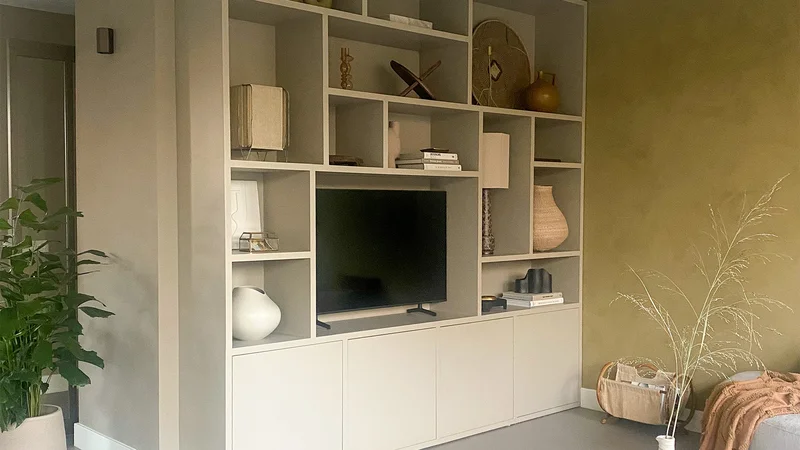

Create this project yourself with sheet material cut to size by TOSIZE.ie!
Average
5 minutes
Description
Toy storage unit on wheels for IKEA bins with space for activity boards at the back. Kitchen on wheels with drawers from IKEA boxes with a bookshelf at the back.
Work description: how did you realize your project
I chose to paint everything first and then to assemble, but you can of course assemble everything first, fill in the screw holes and then paint everything.
1. Round the corners of the parts where necessary with a router.
2. Plane slats of 15.0 x 15.0 x 270.0 cm on one side at an angle of 45° to a length of 415 mm. 16 pieces for the storage cupboard and 8 pieces for kitchenette.
3. Sand and paint all parts.
4. Pre-drill the planing slats and mount them with 3.0 x 25.0 screws at the correct height, 7 mm from the front of the side walls and dividing wall (see photo 4).
For Toy storage:
- Top of top slat at 22 mm from top of side wall/partition wall;
- Top of 2nd slat at 110 mm from the top of the first slat;
- Top of the 3rd and next slat at 240 mm from the top of the upper slat (see also drawing).
For kitchenette:
- Top of top slat at 338 mm from bottom of side wall/partition wall;
- Top of 2nd batten at 110 mm from the top first batten.
5. Fasten the swivel castors braked at the front at 80 mm from the side and 30 mm from the front with carriage bolts M8.
6. Fasten the castors at the rear at 50 mm from the side and 30 mm from the rear with carriage bolts M8 x 30.
7. Mark the location of the MDF screws on the outside of the side walls.
8. For mounting the rear wall at 66 mm from the rear of the side wall, 5 screws in a vertical line. The first and last screw 100 mm from the top/bottom. Between the screws 160 mm.
Extra for kitchen/bookcase:
- For mounting the worktop (kitchen) at 369 mm from the bottom of the side wall, 4 screws on a horizontal line. The first screw at 40 mm from the front, between the screws 120 mm.
- For mounting the bookshelves: 4 screws at a vertical line of 9 mm from the back at 30 mm, 350 mm, 555 mm, 710 mm from the bottom of the side wall.
- For mounting the bookshelves: 3 screws on a vertical line of 35 mm from the back at 305 mm, 515 mm, 685 mm from the bottom side wall.
9. Mark the location of the screws on the top of the top plate and the bottom of the bottom plate.
- For attaching the side walls in a line of 9 mm from the side: 5 screws. The first and last screw at 30 mm from the front/back, with a distance of 110 mm between the screws (3 screws for the kitchen top plate).
- For attaching the back wall in a line of 66mm from the back 5 screws. The first and last screw at 50 mm from the side, with a distance of 140 mm between the screws.
- For mounting the dividing wall in a line of 337 mm from the side, 4 screws. The first screw at 30 mm from the front, 110 mm distance between the screws. Please note, for the kitchen this is only in the bottom plate.
- Extra for kitchen/bookcase:
- For attaching the bottom bookshelf to the bottom in a line of 9 mm from the back 4 screws. The first and last screw at 100 mm from the side, 160 mm distance between the screws.
10. Mark the location of the screws on the back wall of the kitchenette/bookshelf.
- For mounting the dividing wall in a vertical line at 319 mm from the side, use 4 screws. The first screw at 30 mm from the bottom and between the screws 105 mm.
11. For kitchenette/bookshelf: screw the shelves for the bookshelf to the bottom of the bookshelf. 4 screws in a line 9mm from back of bottom board.
12. Mark the location of the rear wall on the inside side walls. Screw the rear wall to the rear wall at 57 mm from the rear of the side walls.
13. Screw the bottom to the side walls and back wall.
14. Screw the top plate to the side walls and back wall.
15. Mark the location of the dividing wall on the inside of the bottom and top plate (for kitchen on the bottom and back wall) and install it.
Furthermore for kitchen/bookshelf:
16. Mark the location of the kitchen worktop on the inside of the side walls and install it. Bottom edge of worktop at 360 mm from top of bottom.
17. Mark and install the location of bookshelves on the inside side walls. Bottom bookshelf on bottom, 2nd with bottom at 295 mm, 3rd with bottom at 505 mm, 4th with bottom at 675 mm from top of bottom.
18. Make hotplates from old CDs or wood and stick them on the worktop. Install a tap if necessary. Stick a plexiglass mirror to the back wall.
Final size: What are the outside dimensions?
67.4(w) x 50.0(d) x 94.0(h)cm
Tip! Also check out our handy DIY tips!
What now?
This is a project for inspiration. Because our assortment has changed, (some of) the products are no longer available.
View all sheet materials

