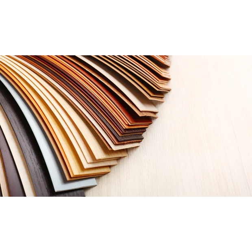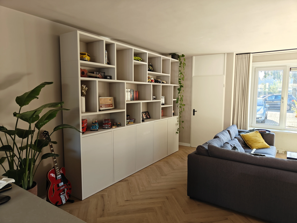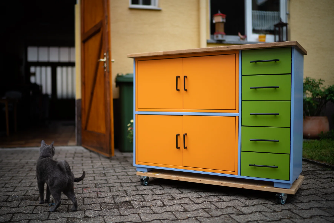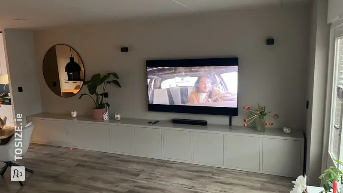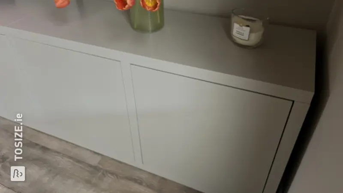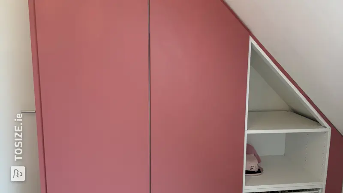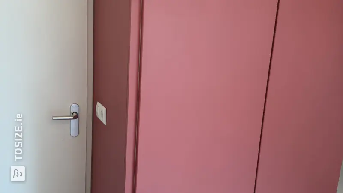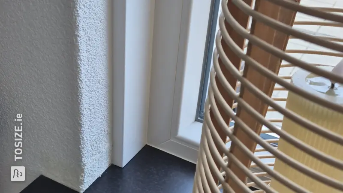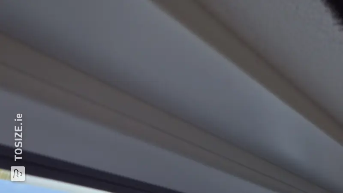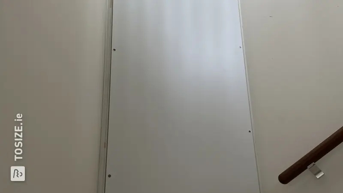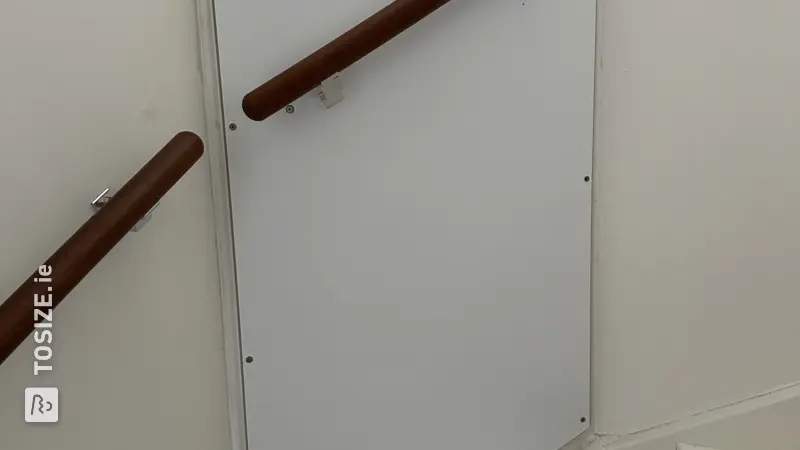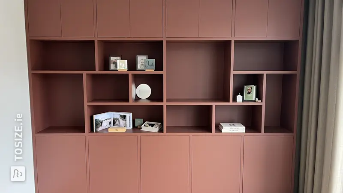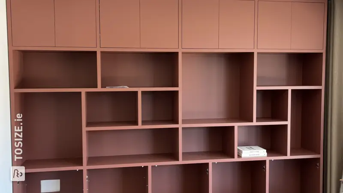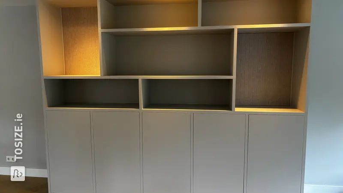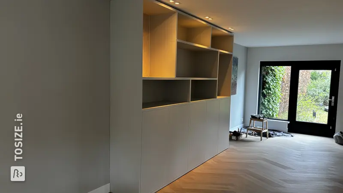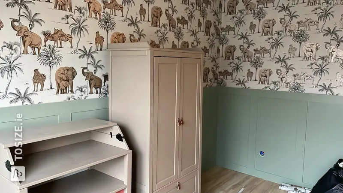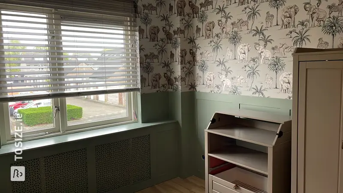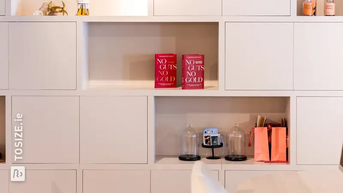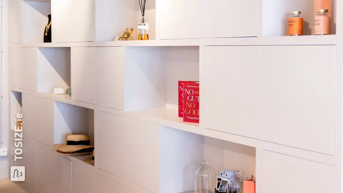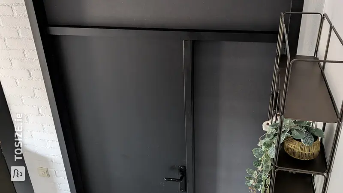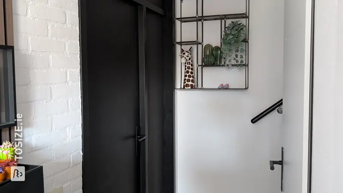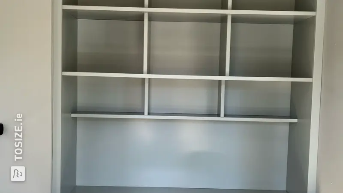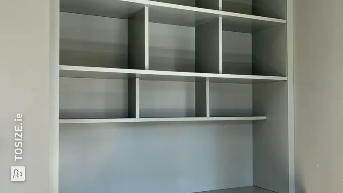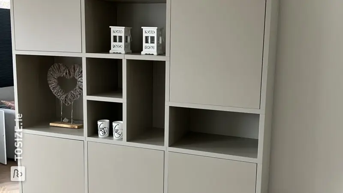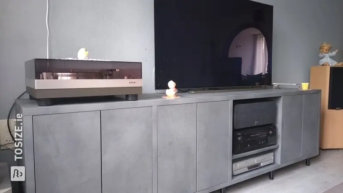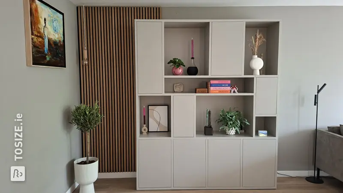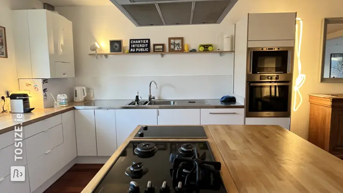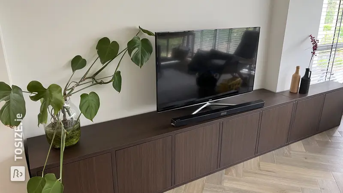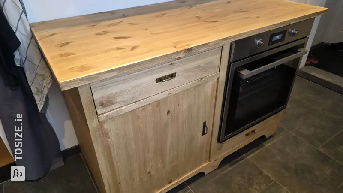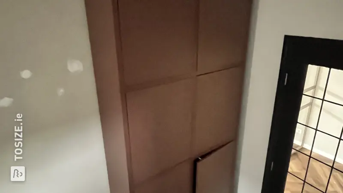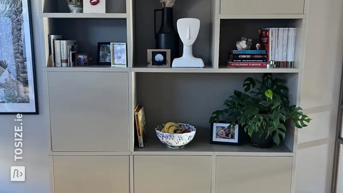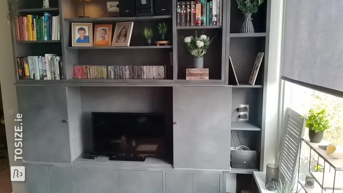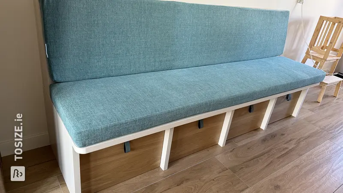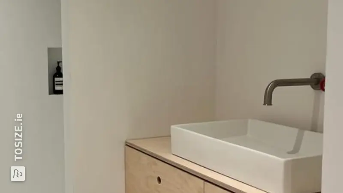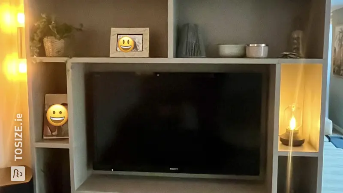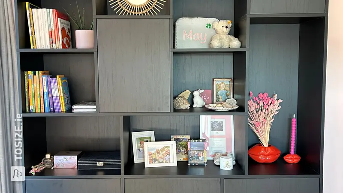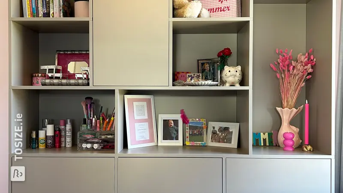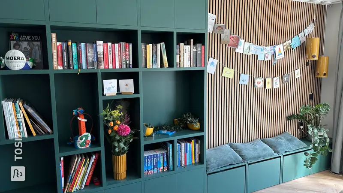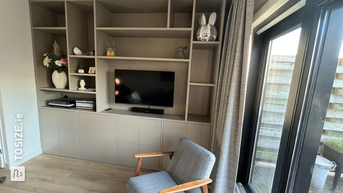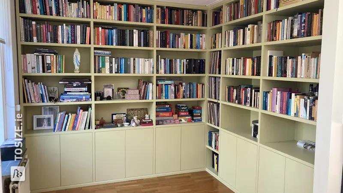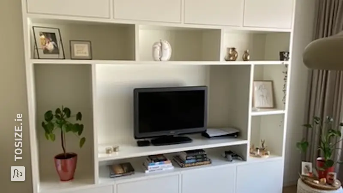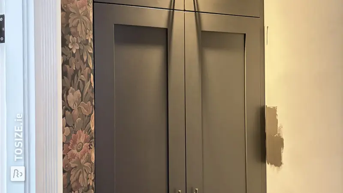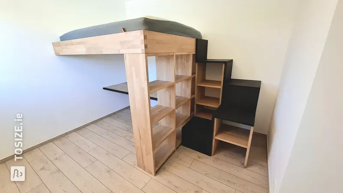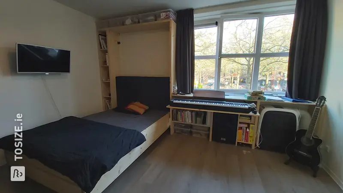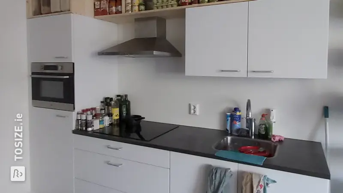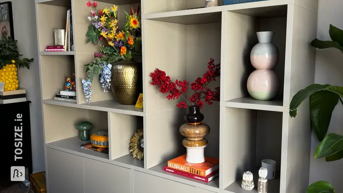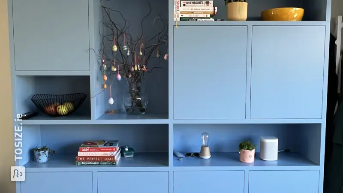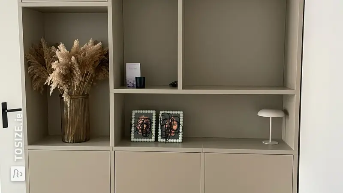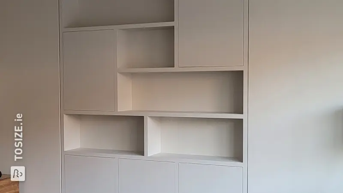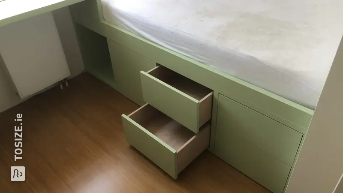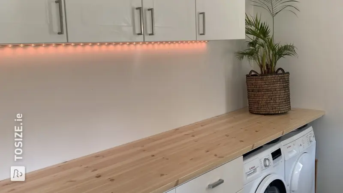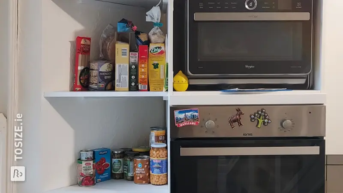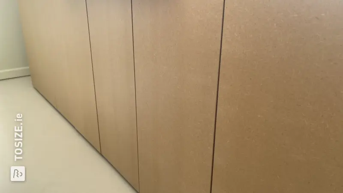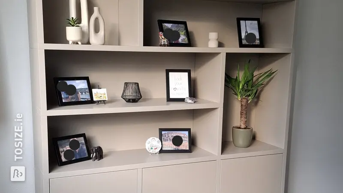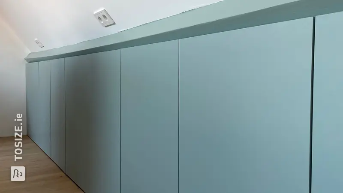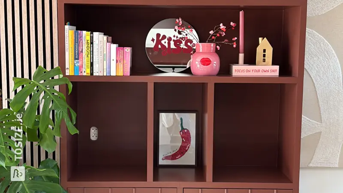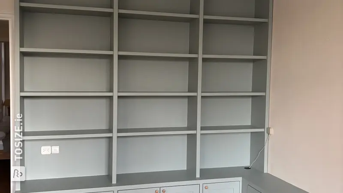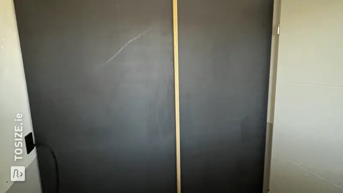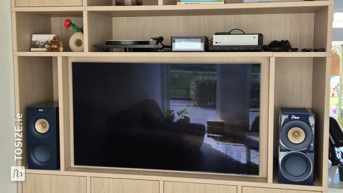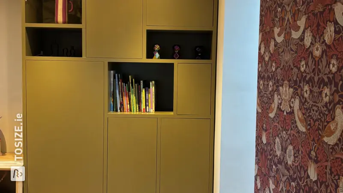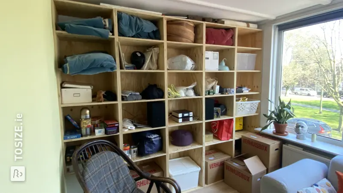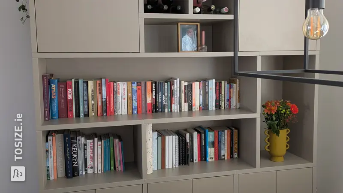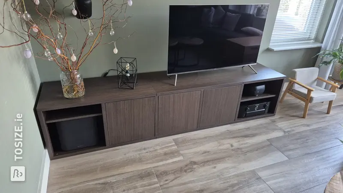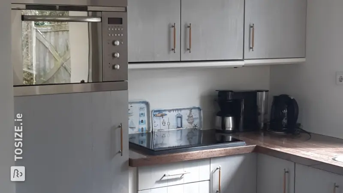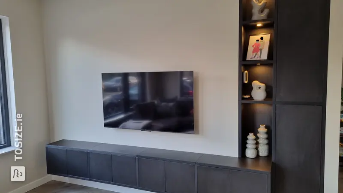- TOSIZE.ie
- Do it yourself
- DIY Projects
Pharmacy cabinet made of MDF, by Eric
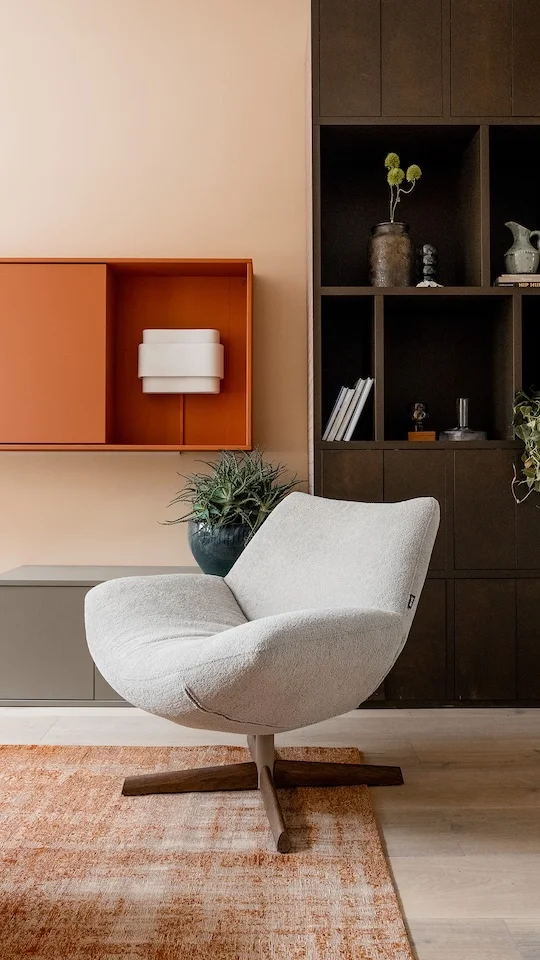

Create this project yourself with sheet material cut to size by TOSIZE.ie!
Eric
Above average
2 minutes
What have you made?
A pharmacy cabinet that has turned a very awkward and difficult to reach corner into plenty of extra storage space. In the kitchen, under the sloping roof surface, there was a fairly deep space where an annoying pipe was also provided. It was where the vacuum cleaner was kept and some loose items on the floor. All difficult to reach. The pull-out pharmacy cabinet solves the problem and provides plenty of extra storage space for the vacuum cleaner and supplies that is easily accessible. The pharmacy cabinet consists of an MDF body and inner cabinet part, an MDF lacquer-supporting front and a cabinet guide that can be fully extended over 75.0 cm
How did you make the cabinet?
As always I first made a drawing with the correct dimensions. I then ordered all the necessary panels except the front because I can only properly determine the dimensions once the cabinet is in place. Both cabinets, the body and the inner part were first screwed, put together and checked again whether it would fit under the sloping roof surface and the available width. Then both cabinets were glued. After drying, the guides were mounted and the body was finally placed on adjustable feet and anchored to the floor at the rear, otherwise the cabinet could fall over. There are a number of removable shelves in the front of the cupboard. This has an aluminum profile and a rubber inlay at the front. The space in the back is intended for the vacuum cleaner. Then I added planks in the remaining space to the right of the fuselage. Because I am dealing with an old house and crooked walls, the front will be a bit wider and close over the wall so that it looks sleeker. The front has also been ordered in MDF Lakdrager
What are the dimensions?
The dimensions are 44.0 x 77.0 x 140.0 cm (WxDxH).
Tip! Also check out our handy DIY tips!
What now?
Want to make this DIY project? Check out Eric's saw list and complete your order easily.
€ 314,10
View all sheet materials
