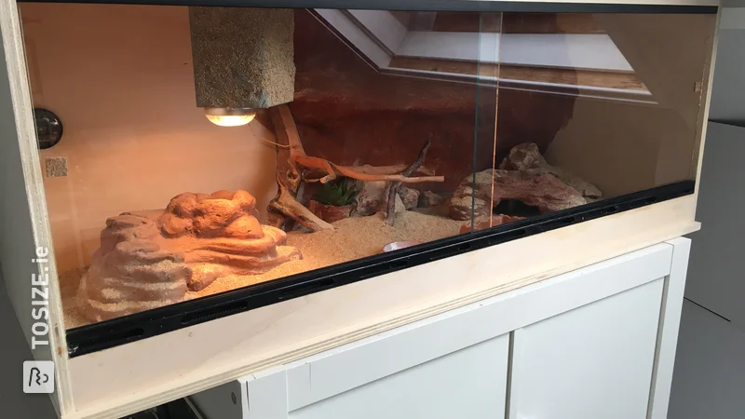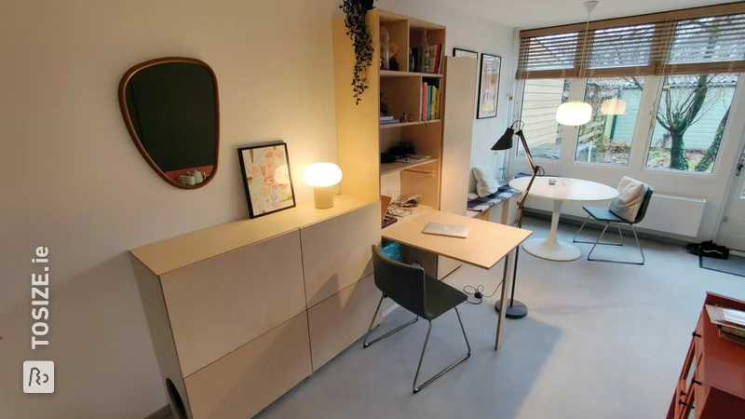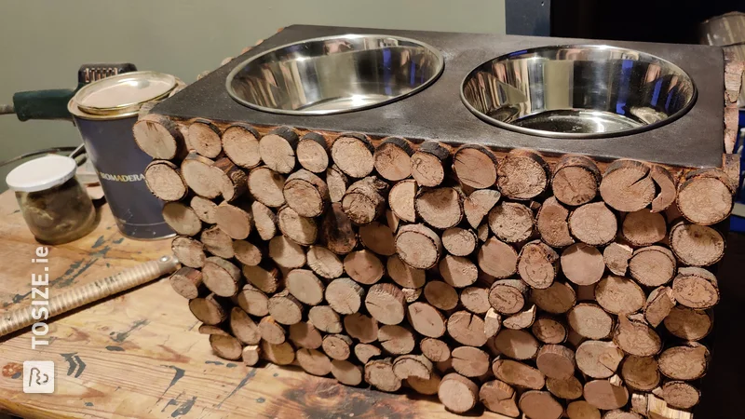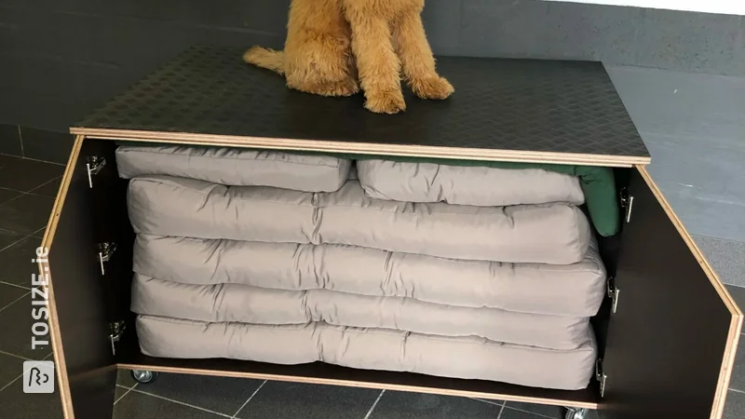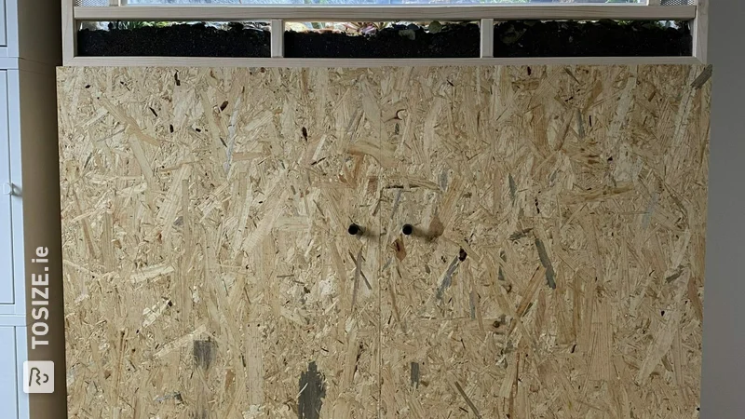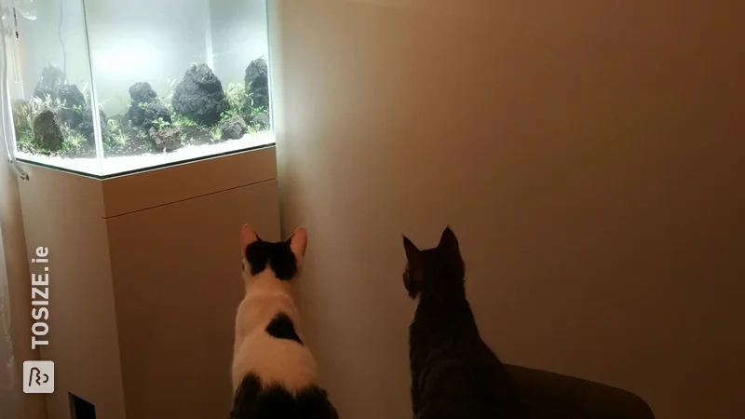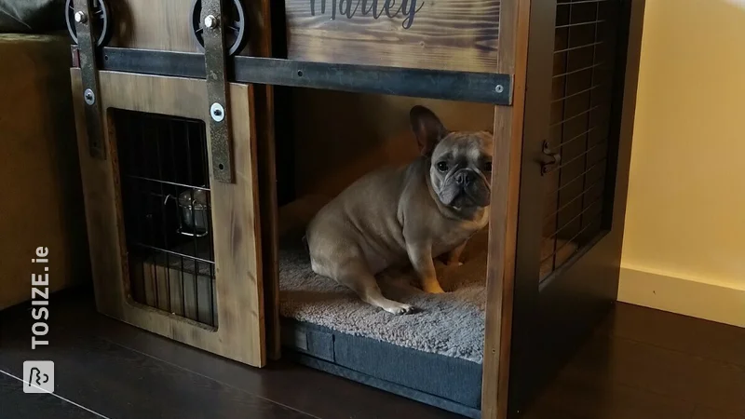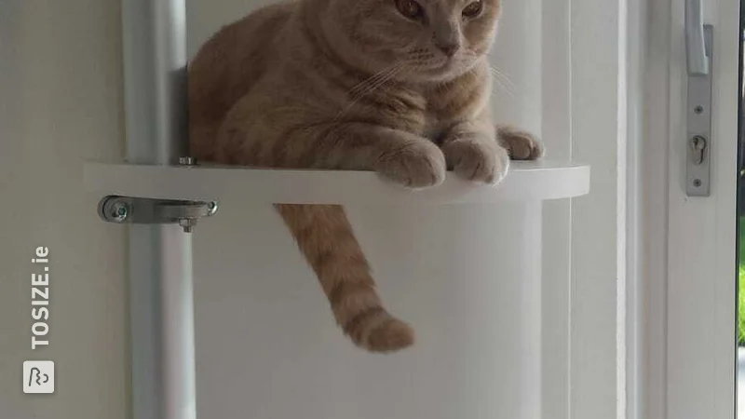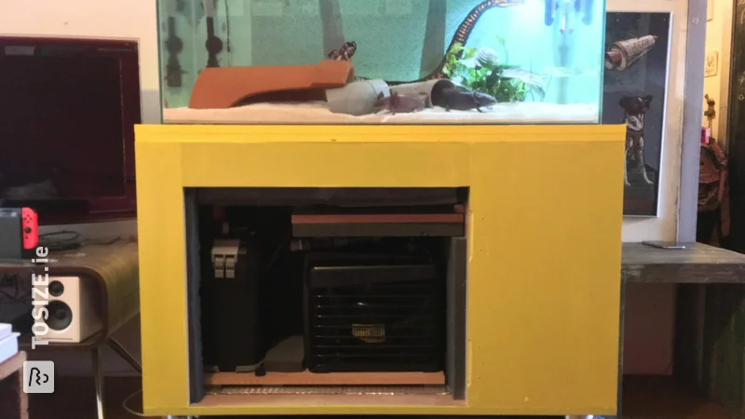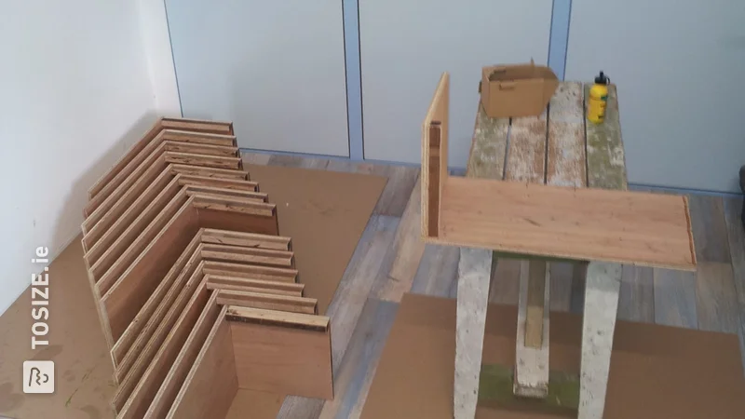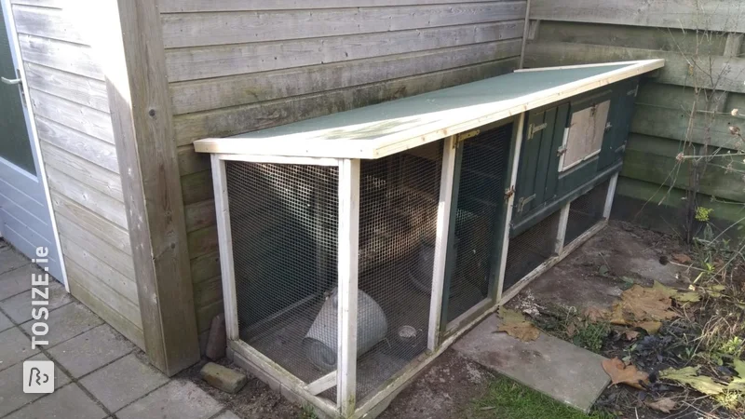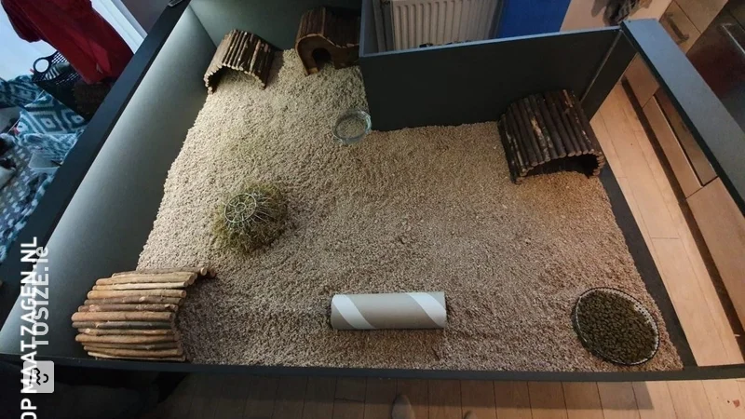- TOSIZE.ie
- Do it yourself
- DIY Projects
Homemade double rabbit hutch at height, by Kim and Roy
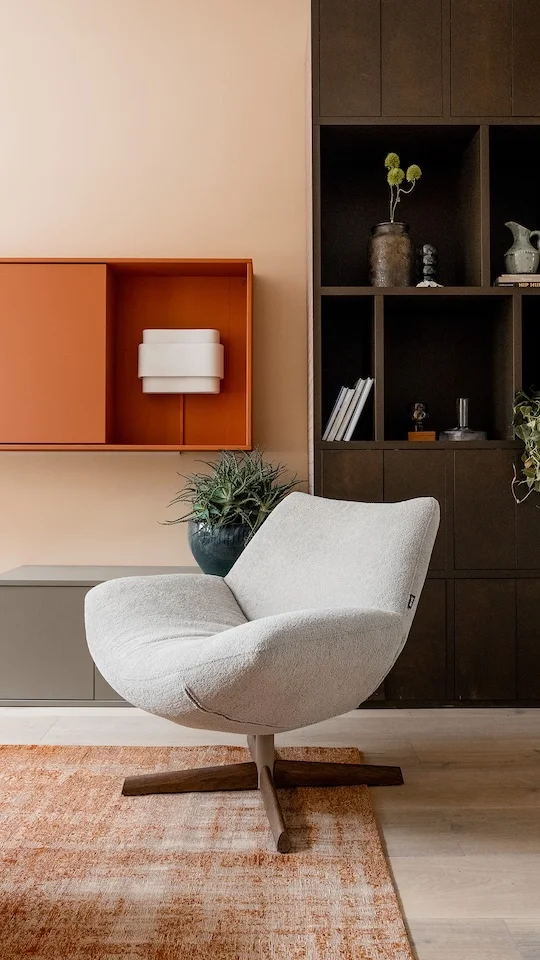

Create this project yourself with sheet material cut to size by TOSIZE.ie!
Roy
Average
2 minutes
Description
We had 2 separate rabbit hutches for a long time. This was not always convenient... then we came up with the idea of a rabbit hutch. The rabbit hutch consists of 2 levels including a night cage and a loft.
Work description: how did you realize your project
I have the main dimensions at "TOSIZE.ie" the recesses etc. were already made with the jigsaw. The wood and aluminum for the doors, hinges, shingles and mounting hardware were purchased locally. The base was made by the company RoWinox.
We started by screwing 1 side wall to the back wall, and the bottom. This way you get a solid whole. Then all other bottoms and the dividing wall were installed. Finally, the other side wall.
Next, the wooden frames for the doors were made and we could prime and spray everything. Once that was done, the roof could be put on and we could start applying the shingles. It was finished with an aluminum corner profile. The mesh in the 2 large doors is also secured with a corner profile all around. (so that the rabbits cannot reach the sharp points of the mesh). The base was bolted under the cage with carriage bolts.
Final size: What are the outside dimensions?
LXWXH=170.0x60.0x170.0 cm (incl. base)
Tip! Also check out our handy DIY tips!
What now?
Want to make this DIY project? Check out Roy's saw list and complete your order easily.
€ 913,03
View all sheet materials
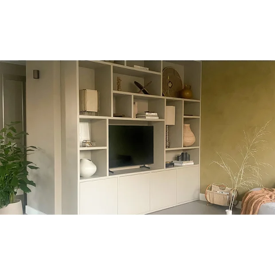
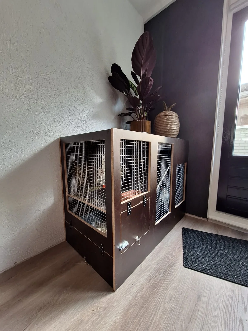
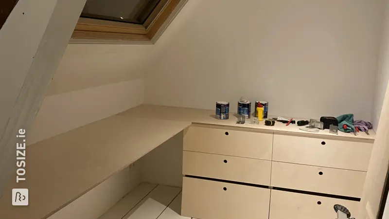
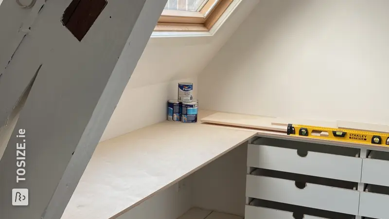
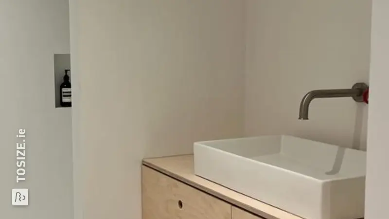
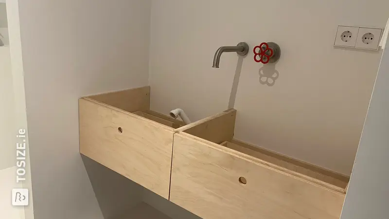
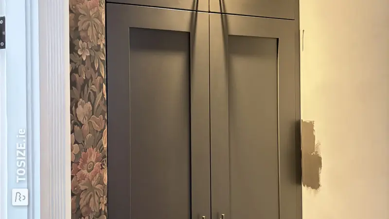
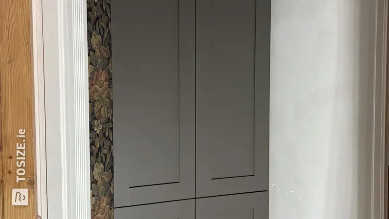
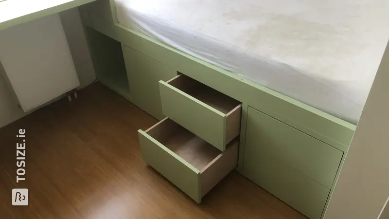
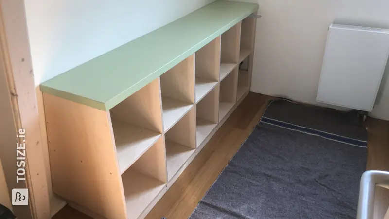
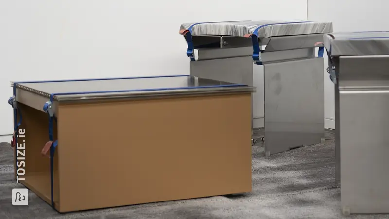
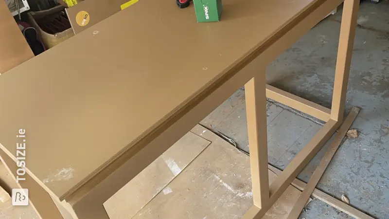
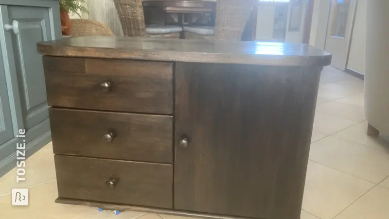
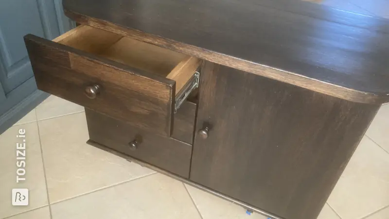
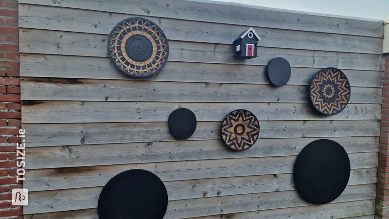
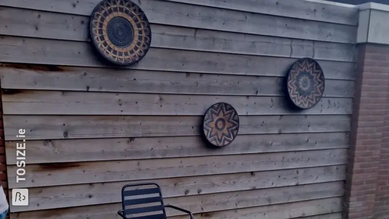
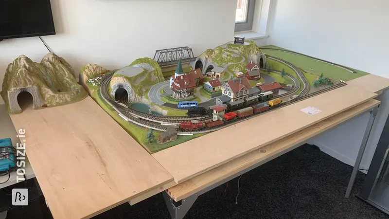
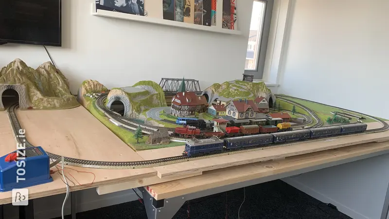
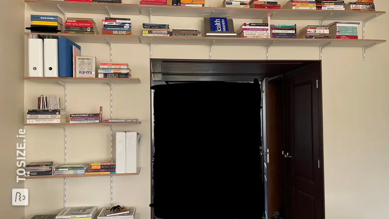
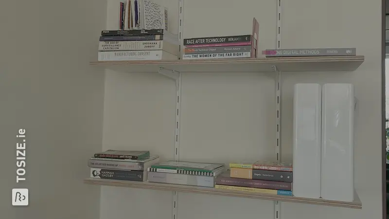
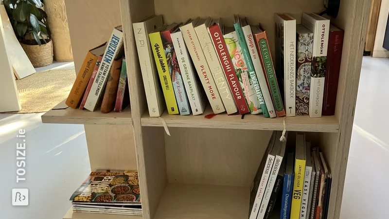
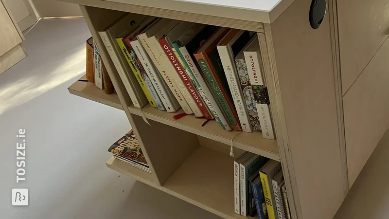
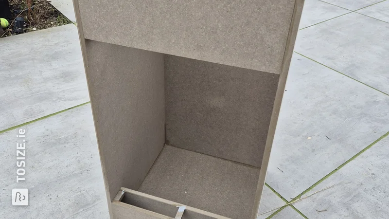
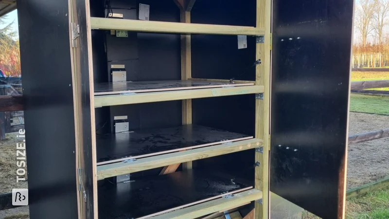
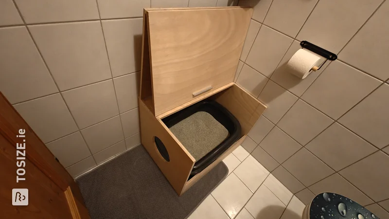
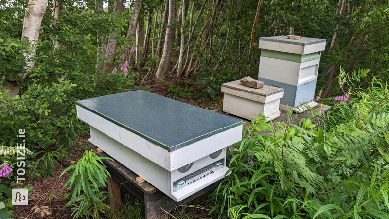
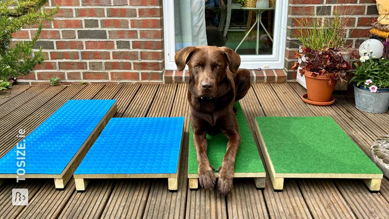
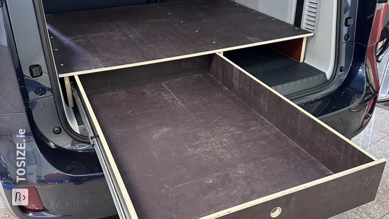
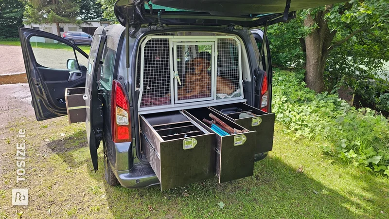
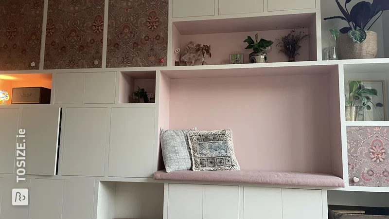
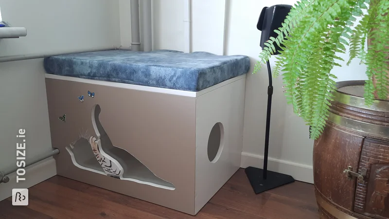
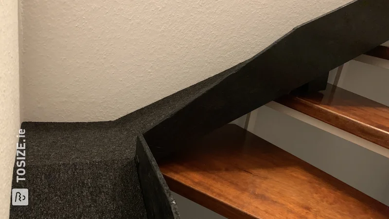
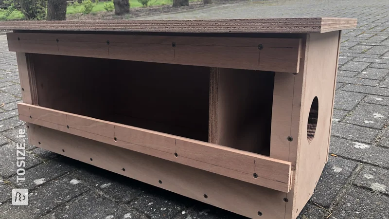
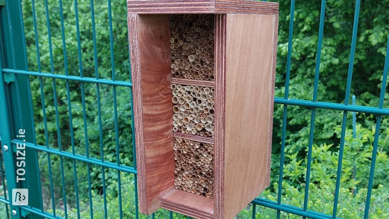
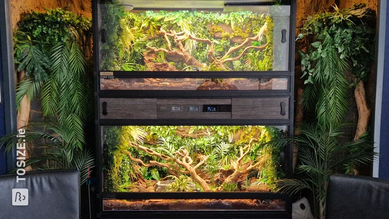
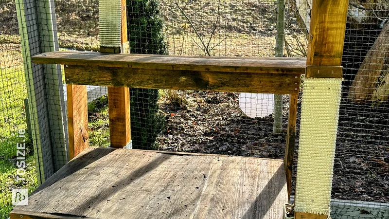

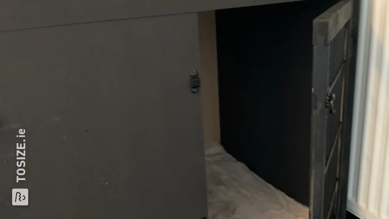
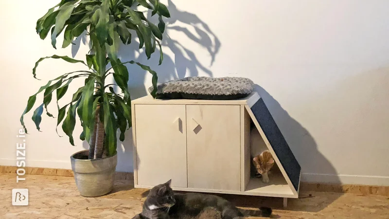
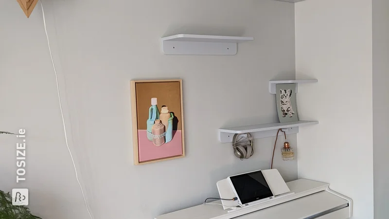
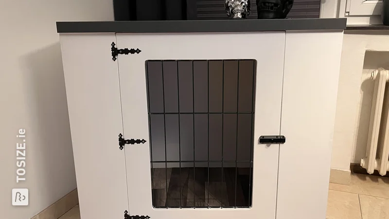
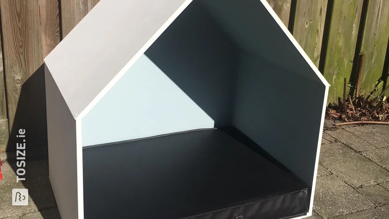
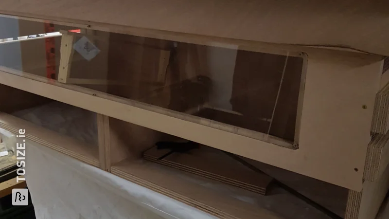

.webp)
