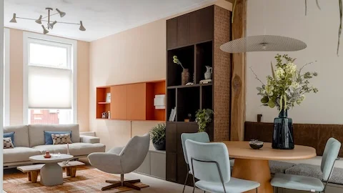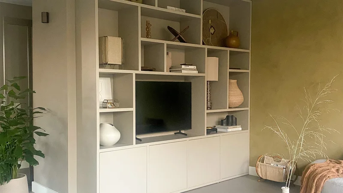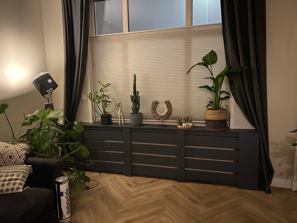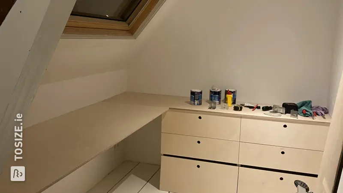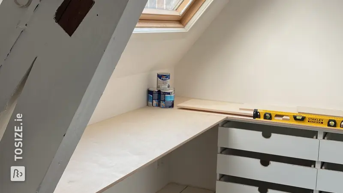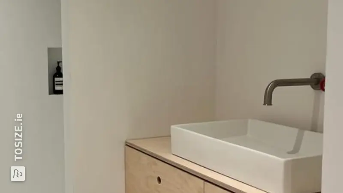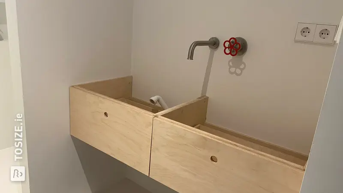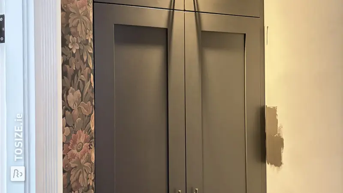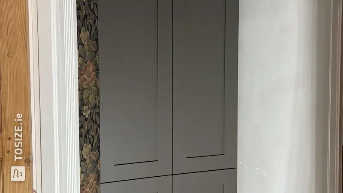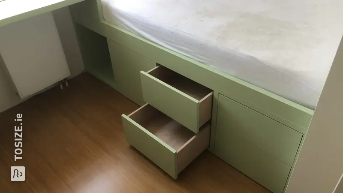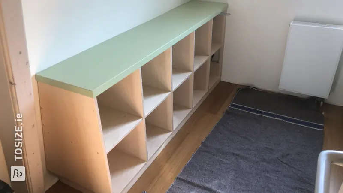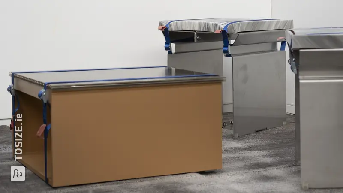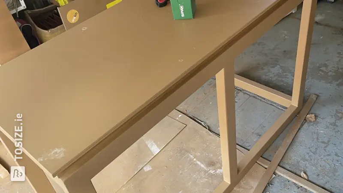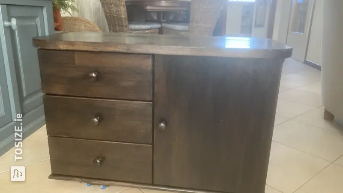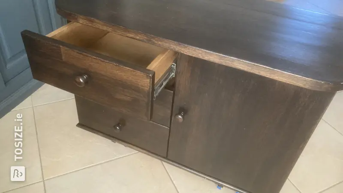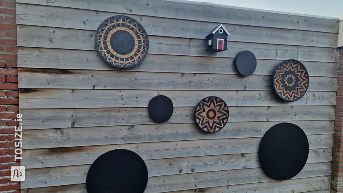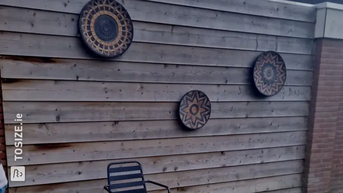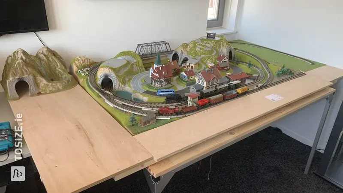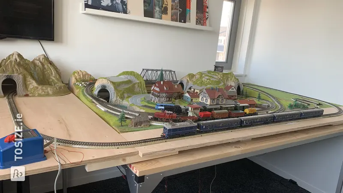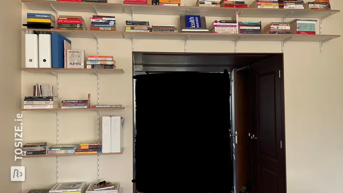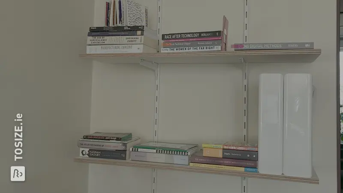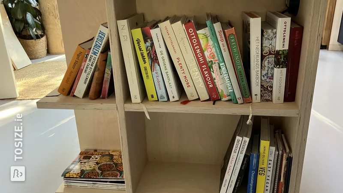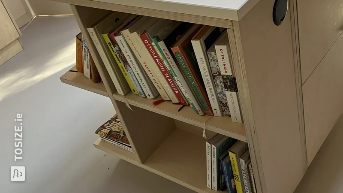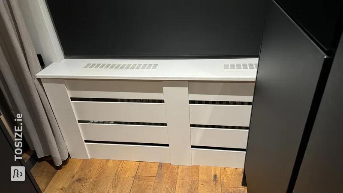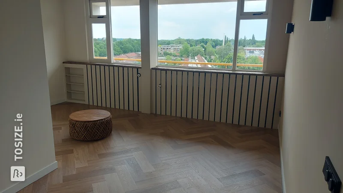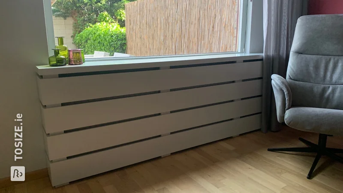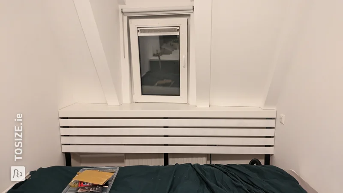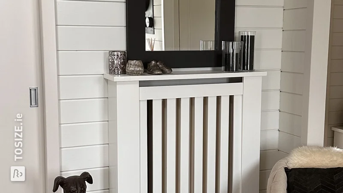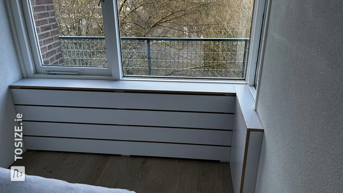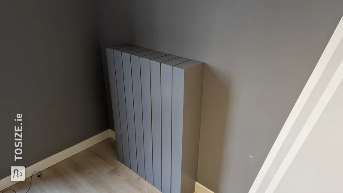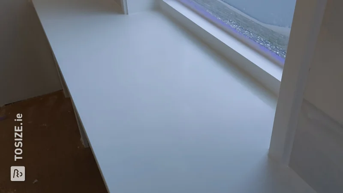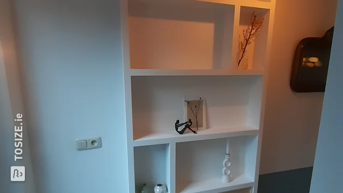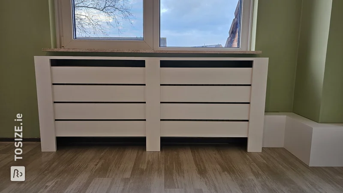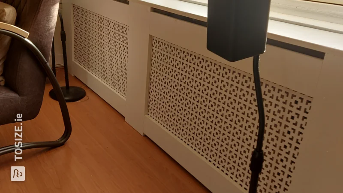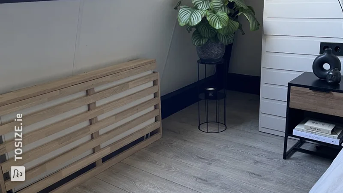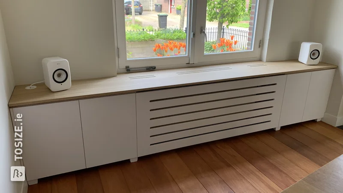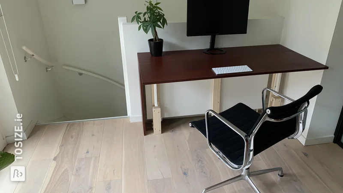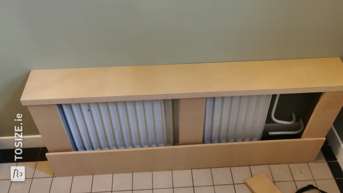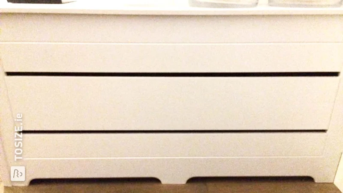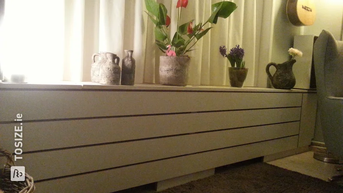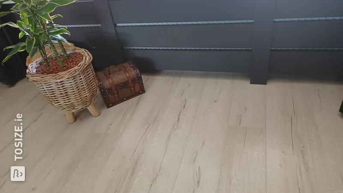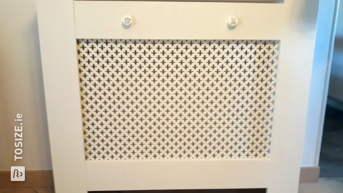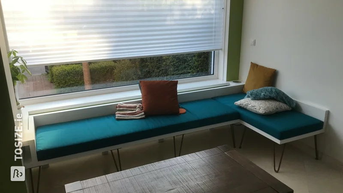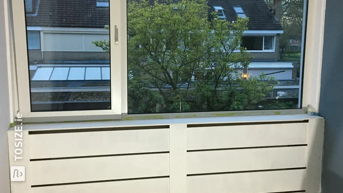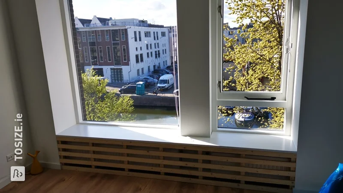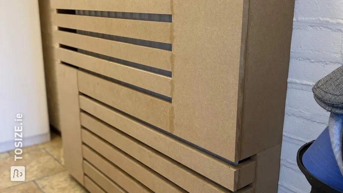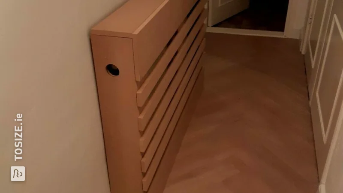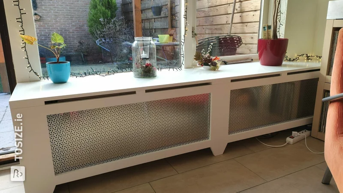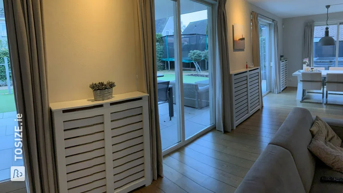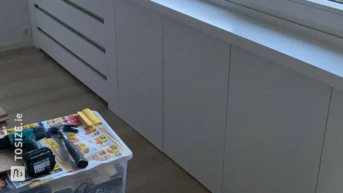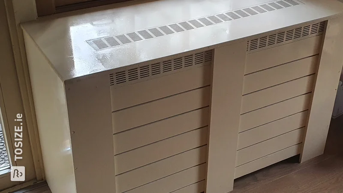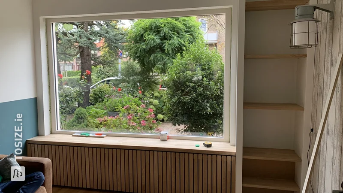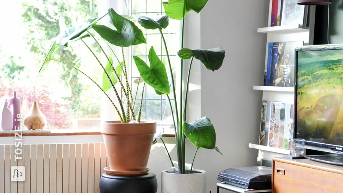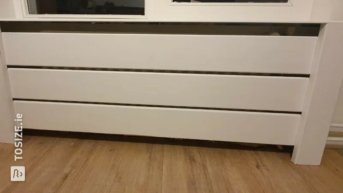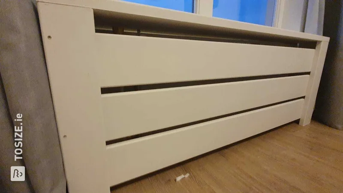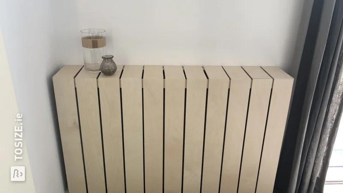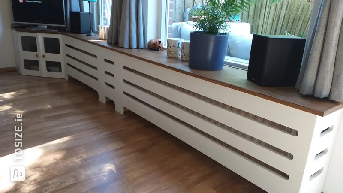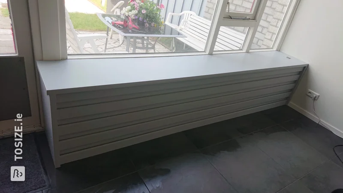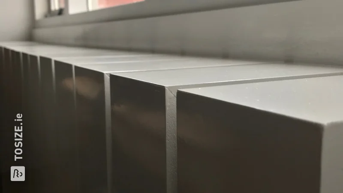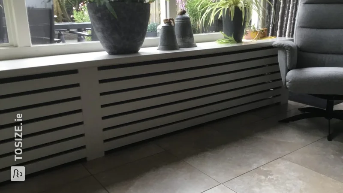- TOSIZE.ie
- Do it yourself
- DIY Projects
Homemade radiator conversion from poplar plywood, by Jeroen
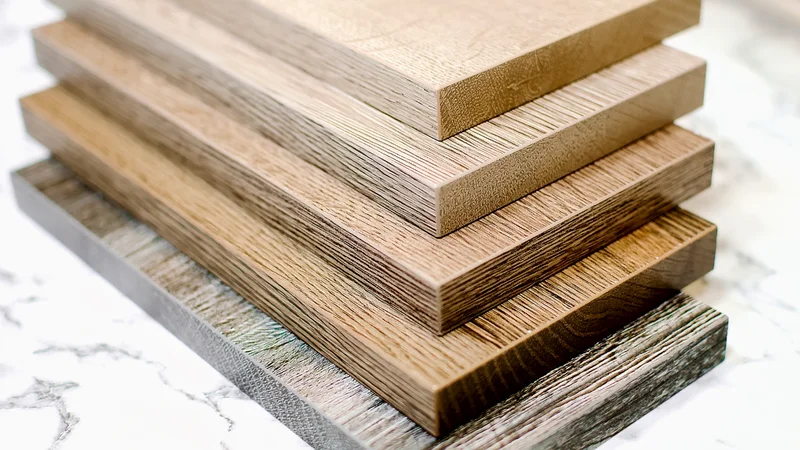

Create this project yourself with sheet material cut to size by TOSIZE.ie!
Jeroen
Average
3 minutes
Description by Jeroen
I wanted to get rid of our (ugly) radiator by means of a radiator conversion. We often find the standard radiator conversion that you can get at the hardware stores not attractive and far too expensive, so I came up with the idea of making it myself. I also didn't want to lose too much heat through the conversion and with this solution you still make full use of your radiator. Poplar plywood is a light type of wood with occasional beautiful drawings in it. It is the ideal wood for the interior. If the radiator casing becomes too dark, it immediately becomes one of those 'things' and we want to get rid of all that darkness. We love light (white) accents combined with wood. By combining this sleek, stylish radiator conversion with the new round corner sofa (taupe) and round tables (which are also still to come), it becomes a fantastic whole. And let's face it. Isn't it a picture?
How I made this project
You need this for a radiator conversion of 329x60x35 cm (wxhxd):
- 18mm plywood poplar 30x - 62x10cm (front)
- 30x - 37x10cm (top)
- 2x - 58.2x27.2cm (sides)
- 4x - Planar pine 18x18mm (length 2700mm)
- 2x - Planing plane pine 35x18mm (length 2700mm)
- 2x - Box of countersunk screws 3x30 mm (200 pcs.)
- 1x - Box of screws countersunk head 3x45 mm (200 pcs per day)
- 1x - Wood glue
- 1x - Aluminum square tube (10x10mm)
- 1x - Woodcon 1 liter (waterproofing) /li>
I drew this all out in AutoCAD myself, so I will have a good design. All the planks could be sawn from one sheet, which of course I had cut to size by TOSIZE.ie They did not make miter cuts with plywood, so I did this myself with a cross-cut saw. I did use a fine saw blade to prevent splintering (BOSCH Circular Saw Blade Expert for Wood Ø 216x30x2.4 mm 48T). I also had the planks cut 2 cm longer. Make sure that after mitering the plywood planks are 35 (top) and 60 (front) cm.
I then started with the left side. You take a 35 and 60 cm part and stick them together with wood glue while you stick them around the plank (side 58.2x27.2 cm). This way you immediately have a nice 90 degrees. You make, glue and screw the pine slats according to the drawing. You will continue to build from there. Now, for example, stick the planks 35x10 and 60x10 cm against each other on the miter side, for example, per 10. Let it dry for a while. Now place the side with pine slats on the 60x10 cm plank part. Take one slat of 35x10 / 60x10 cm and slide under the pine slats. Apply a little wood glue and place the aluminum square tube between the 35x10 / 60x10 cm slats to create one centimeter of distance. Screw down and then move on to the next slat. You will have to extend the spruce slats in the middle. Do this in the middle of a slat! When everything is ready, sand and make it water-resistant with Woodcon. You simply comb this with a roller and brush. The light color is retained. Good luck!
Dimensions of my DIY project
H: 60.0 cm
W: 329.0 cm
D: 35.0 cm
Tip! Also check out our handy DIY tips!
What now?
Want to make this DIY project? Check out Jeroen's saw list and complete your order easily.
€ 398,83
All materials used
View all sheet materials
